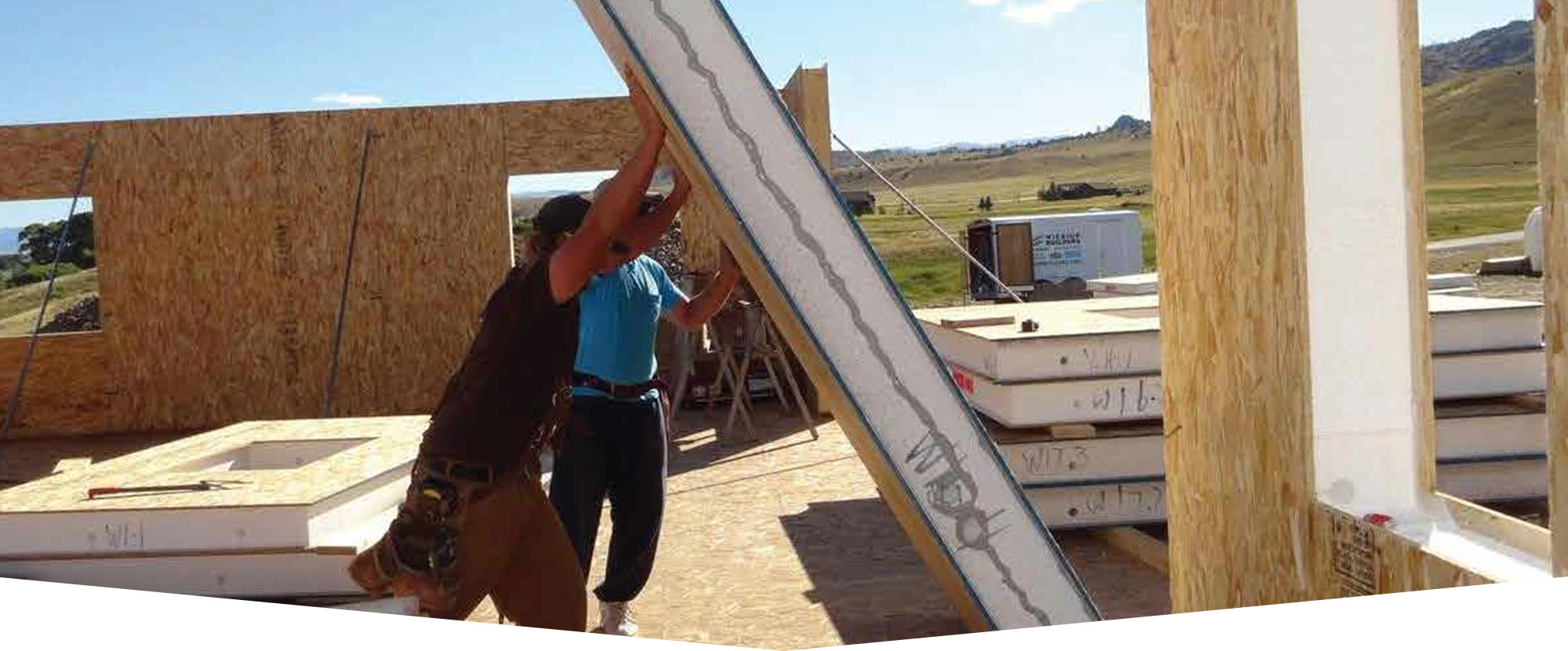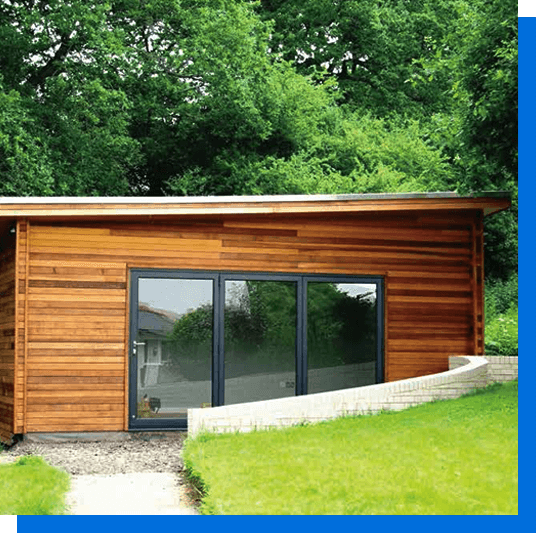

ECO SIPS Granny Flats technology is the building system of the future. SIPs have been utilised successfully for commercial buildings and houses worldwide for more than 50 years.
SIPs construction is one of the fastest-growing home building systems globally, and it’s known for its versatility, strength, and outstanding insulation properties. This is the easiest kit home to assemble since it has excellent thermal qualities that make it even more relevant and beneficial to the hot Australian climate.
Why choose ECO SIPS Granny Flats technology?

All our SIPs house kits, home extensions and garden rooms
are now available with Jason windows and doors.

Do you have a larger block? You could build and rent your granny flat out, which will help you earn an extra income. A granny flat is a self-contained small home. Just like an apartment and separated from your residence. Most designs include kitchen & dining, living room, Bathroom and Laundry, and up to 2 bedrooms, all build on the same lot of land where the main home is located.
Your Local shire town planning office will inform you what the maximum size of a granny flat can be – usually no more than 60 square meters in most states including NSW and VIC – notably more lenient in WA (70 square meters) and ACT (90 square meters).
In some states like NSW and WA, granny flats are allowed to rent out, which might be a smart way to increase passive rental income for property investors.
Are you looking to build an art studio, children’s playroom, music room, or home office on your property? You need an insulated and fast-to-build modular space that will add value to your property. In addition to the purposes mentioned earlier, you can use it as an area of your property that isn’t part of the main house. It’s a separate space that can provide you peace and calm when you want. If there are too many distractions and noise inside your home and you want a place that can help you focus on an important project, you can use your modular room.


Firstly, ECO SIPS Granny Flats panels are built off site in factory conditions meaning that they are not subject to site weather conditions; this makes them stronger. Secondly ECO SIPS Granny Flats can be delivered pre-cut in manageable sized panels making them easy to construct on tight sites, or sites with limited access. Thirdly, ECO SIPS Granny Flats are very speedy to erect, meaning that a home extension can be walled and roofed quicker than with other forms of construction, making it not only cheaper, but easier and quicker to knock-through. Finally, ECO SIPS Granny Flats panels are insulated meaning there’s no need for cavity or internal insulation when building your SIP extension.
Our kit home can reduce the construction time up to 60% reducing overall onsite costs due to reduced labor hire, equipment hires, and speed of trade access. This means that it’s possible to have the flat at plate height, reducing scaffold hire and overall project costs. The superior construction provides airtightness joints and improved energy efficiency that reduces cooling and heating costs.
Pre manufacturing kit home provides a consistent and accurate engineered kit home for more straightforward and precise construction. Premanufacture kit results in less waste at the building site.

Display Centre: Wangara
Open Monday – Saturday
Call to Book appointment

A Structurally Insulated Panels system is one of the strongest construction methods that you can introduce domestically; which makes SIPs the best choice for garden extensions.
Unlike Timber Frame designs, Log Cabins and Shed Panel constructions; SIPs Garden Rooms provide a superior level of insulation, which significantly reduces the cost of heating during the winter months and increases the heat retention overnight in cooler months.
Prices start from $35k as a DIY kit home. All self-build kit, granny flats, garden rooms and home extension come with Jason windows, Bondor Roof, walls inside and out ready for you to assemble.